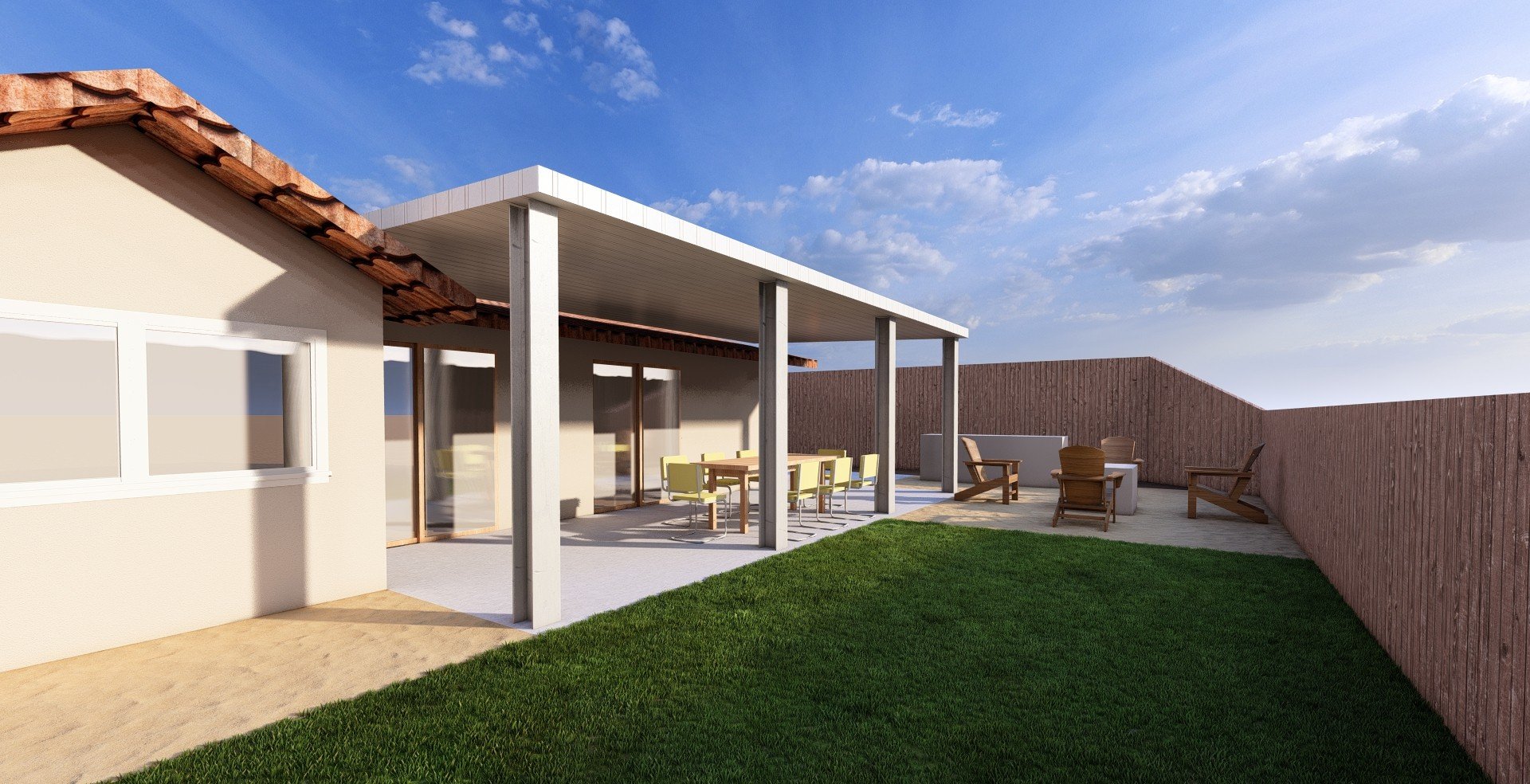
Brinkman Backyard Remodel
For this project, I was asked by a friend to help them decide if they wanted to do a renovation of their backyard. They had just purchased this house and were looking to level up the functionality of their backyard patio and surrounding spaces. They envisioned a taller patio cover with some fans for the hot summer days and a firepit plus grilling area in the corner for casual hangs with thier friends. I worked alongside them to design a space which met their needs.
initial rendering
Before photo
phase 1 photos
Through some sketching and initial iterations we were able to settle in on a layout and then I took it to the computer. I designed a site plan with dimensions that they could use to build it themselves or share with a contractor who was doing the work. This new site plan incorporated a wider and taller patio cover structure, a larger grass area for their dog to play, and a sand/gravel firepit area for them to enjoy with company.
Once we established this plan, I rendered a couple of different views for them to visualize exactly what this could look like in comparison to their current arrangement. They decided to work with a contractor to build the new shade structure and concreate area. They are still working to complete the rest of the renovation.




