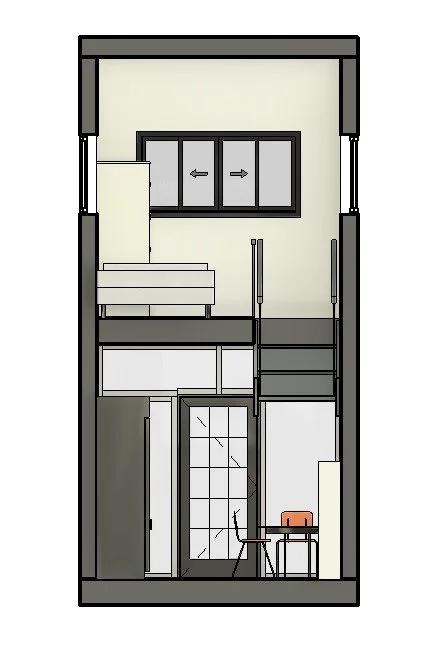
Tiny House Project
This week-long design charette challenged student teams to propose an innovative micro-living solution to address homelessness in Riverside, California. Set at White Park, a downtown site with ongoing housing insecurity, the competition called for a compact housing prototype under 300 square feet that could be deployed as part of a larger, community-integrated tiny home village.
Site Visit
Inspiration images
Concept Statement
The Design
First Floor Plan
Diagramming
Proposed Site Plan
Sample Rendering
Population Density
Architects can take many approaches when designing a home but the idea of home remains, regardless of the approach. The idea is one of belonging and safety. The unhoused population struggles to feel either of these. It is no secret that when need to fulfill our basic needs of safety and security to be successful contributors to society, and this may be the first step to getting our unhoused population back on their feet. Our proposed design maximizes the use of the site by incorporating a two-story approach. We are able to pack all of the essentials into one small space by dividing up the space vertically. We can create privacy for these individuals by moving the private program upstairs, away from the public eye. The material selection references the white pavilion in the center of the site, while the sloped roofs funnel the community into the shared central spaces. The orientation of the homes follows the exisitng pathways through the park and the spacing between the homes is perfect to allow for privacy but also interaction among the residents and the public.
Second Floor Plan
Longitudinal Section
Transverse Section
















