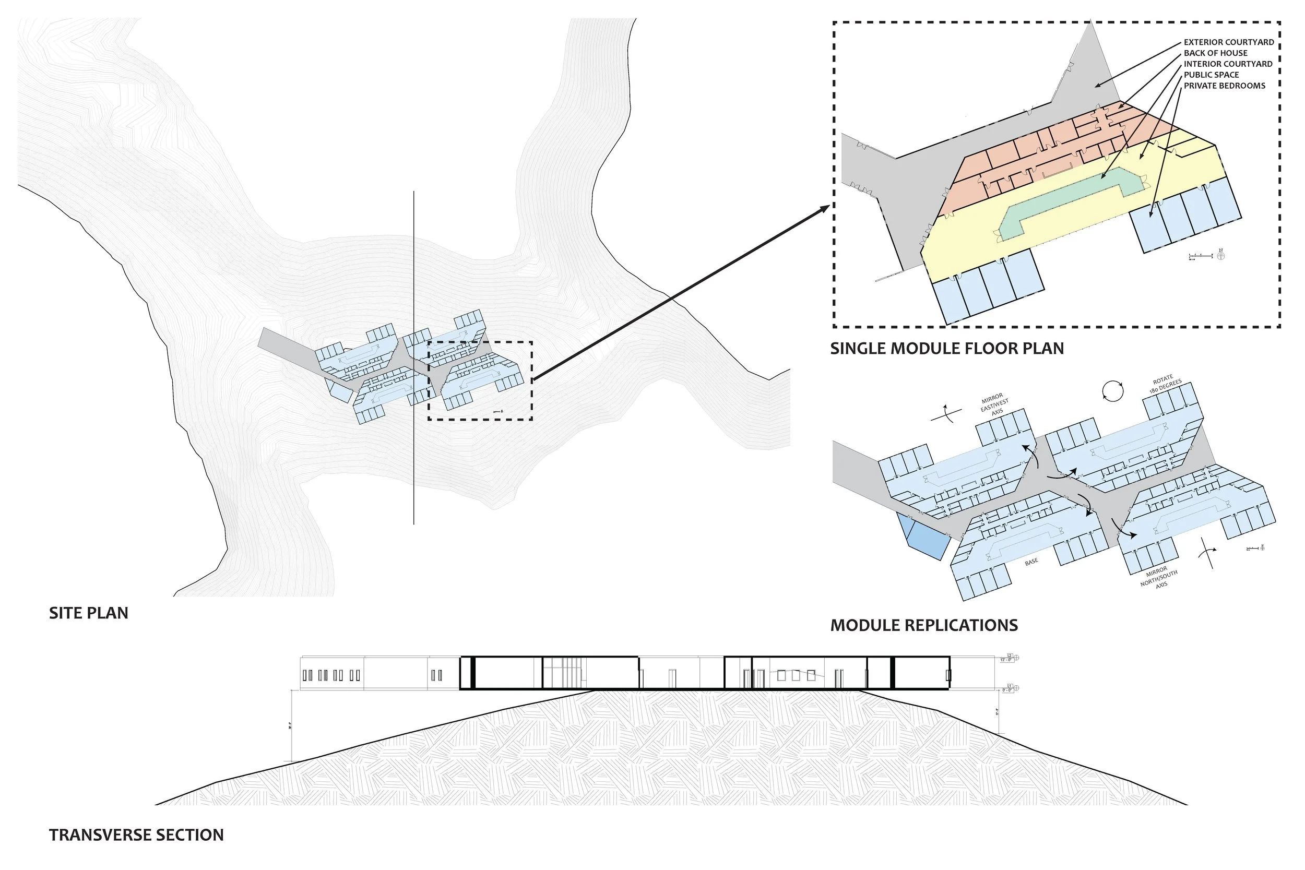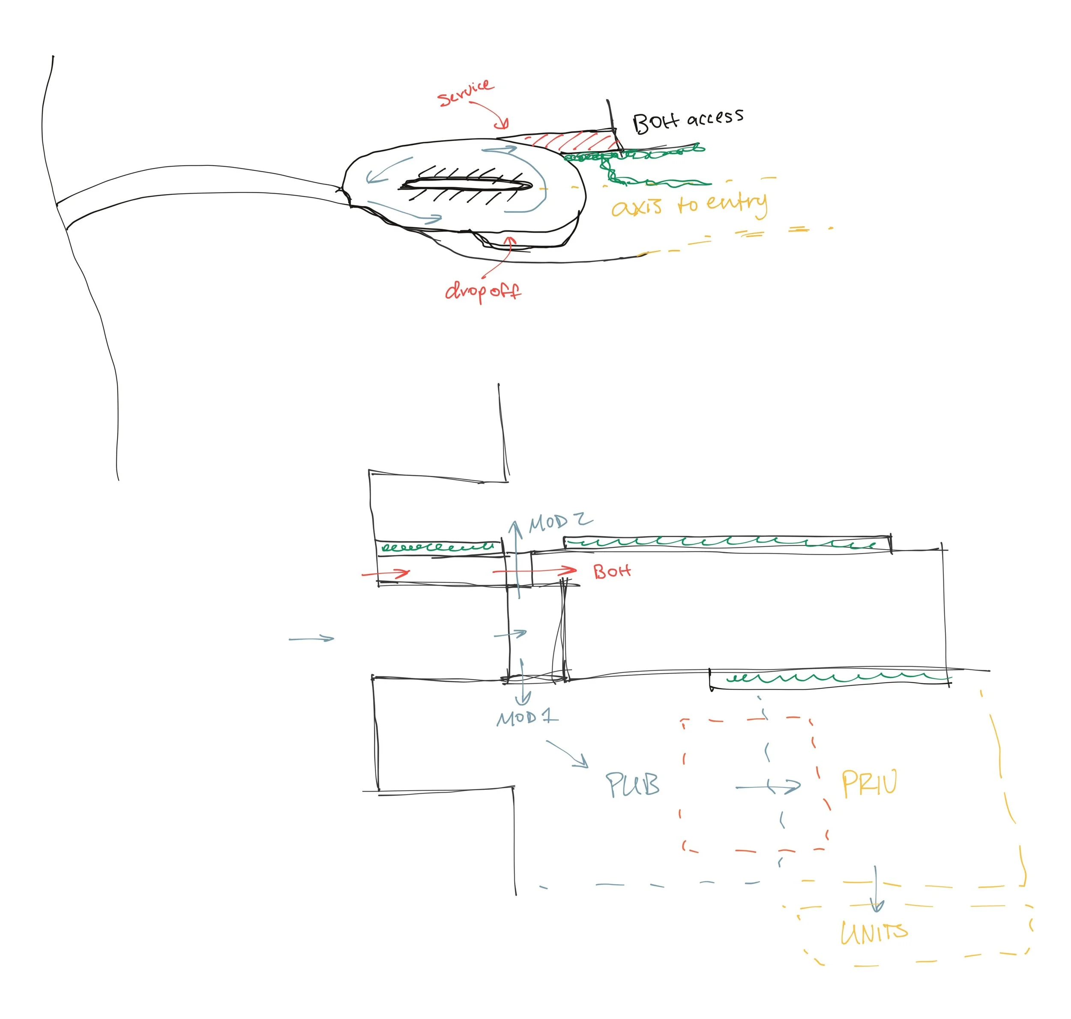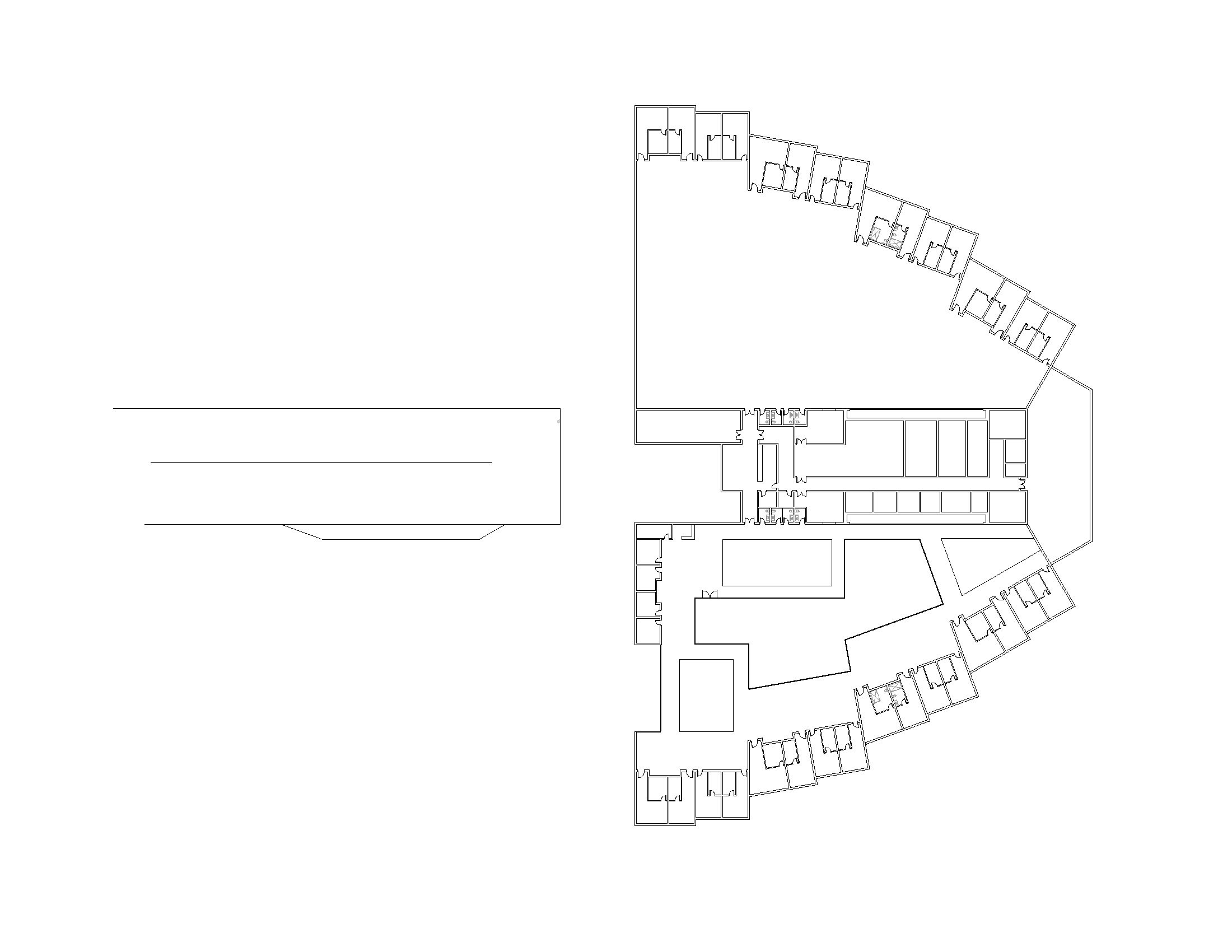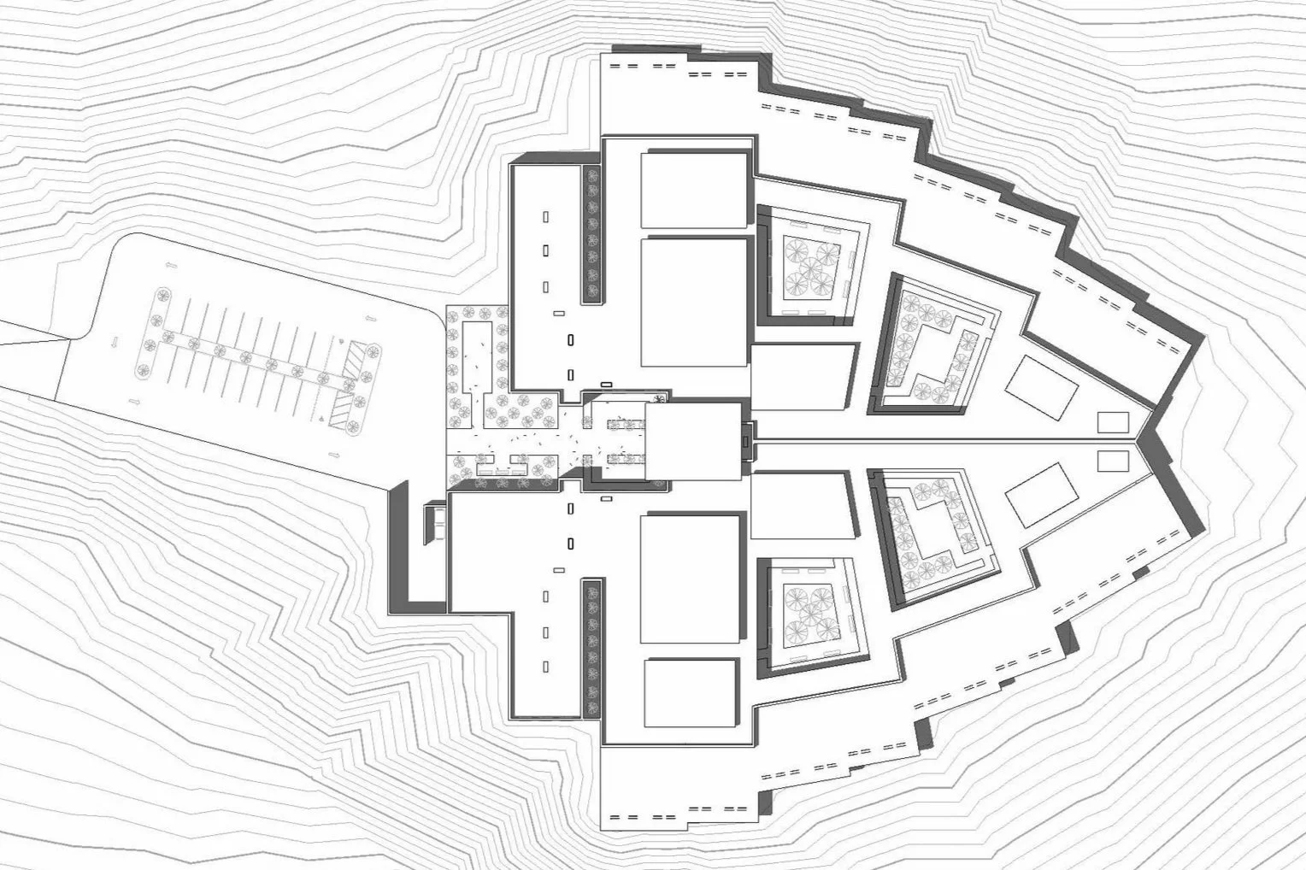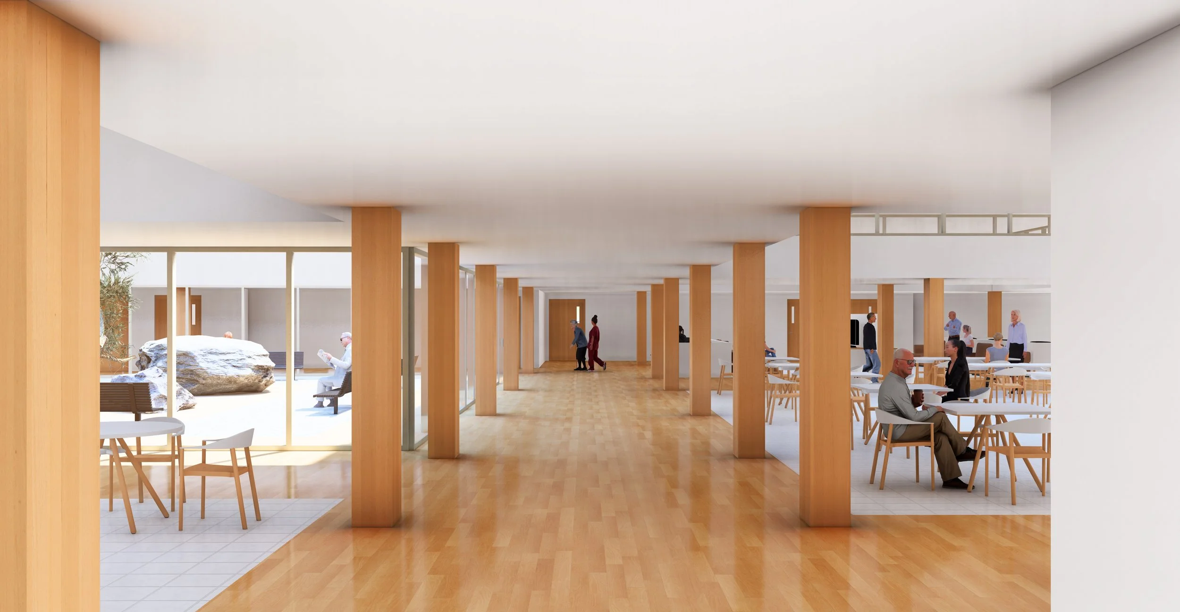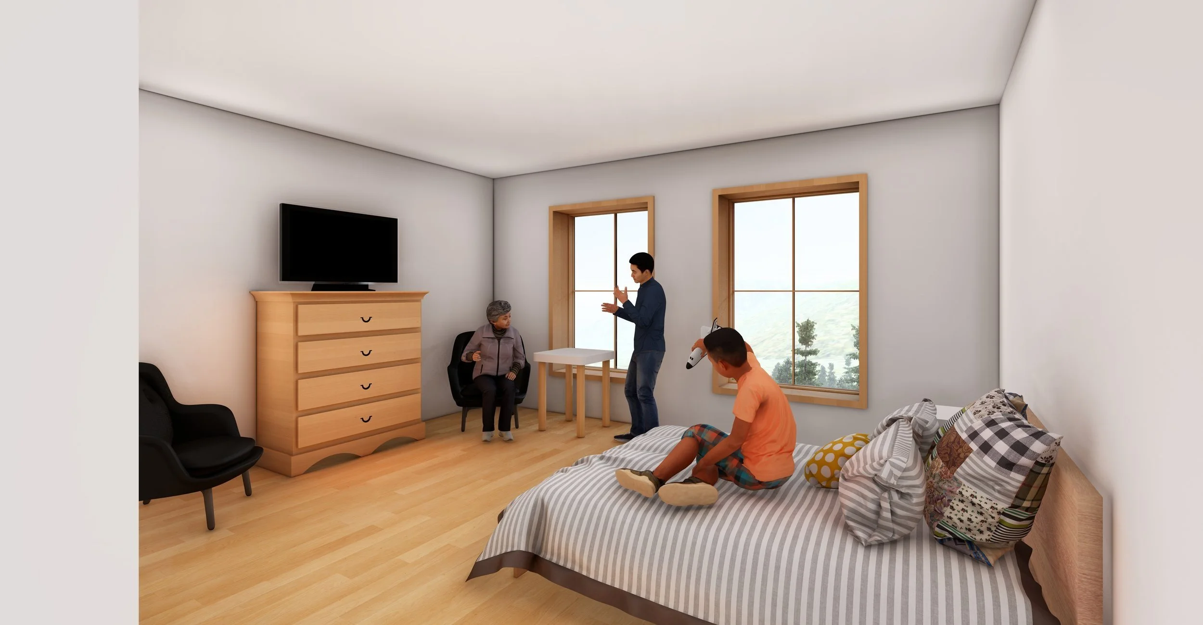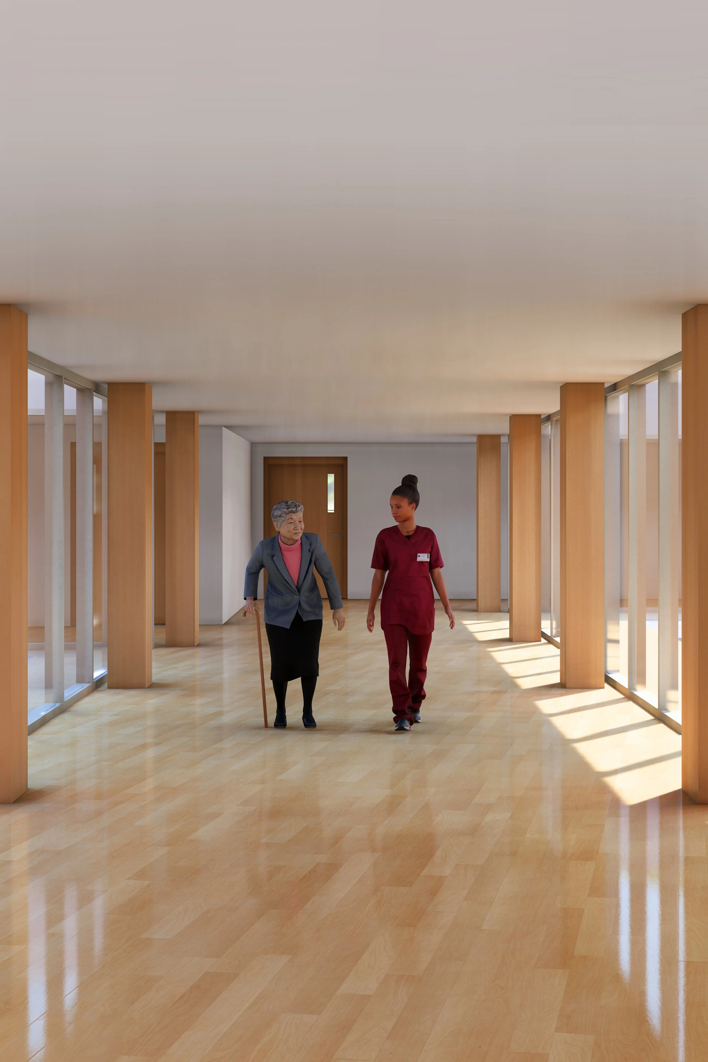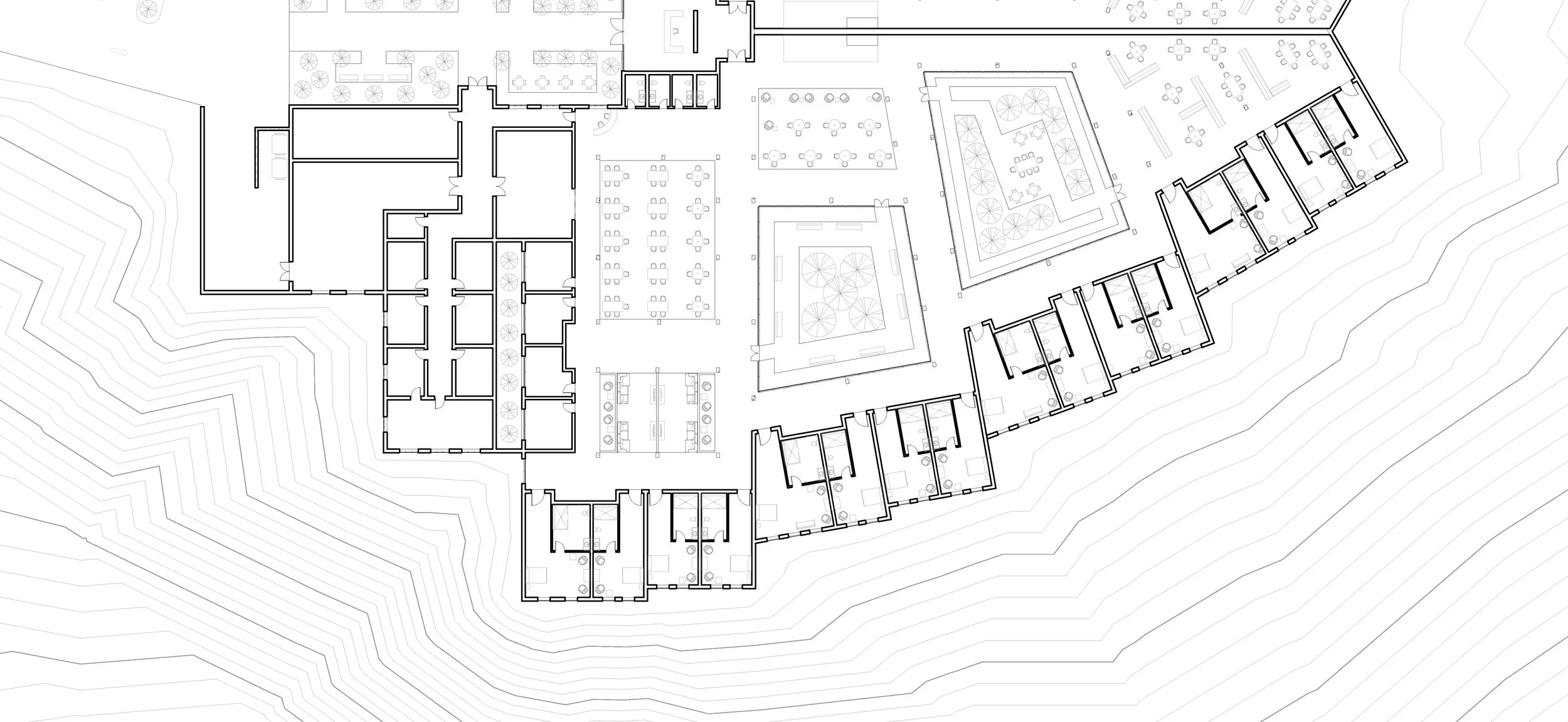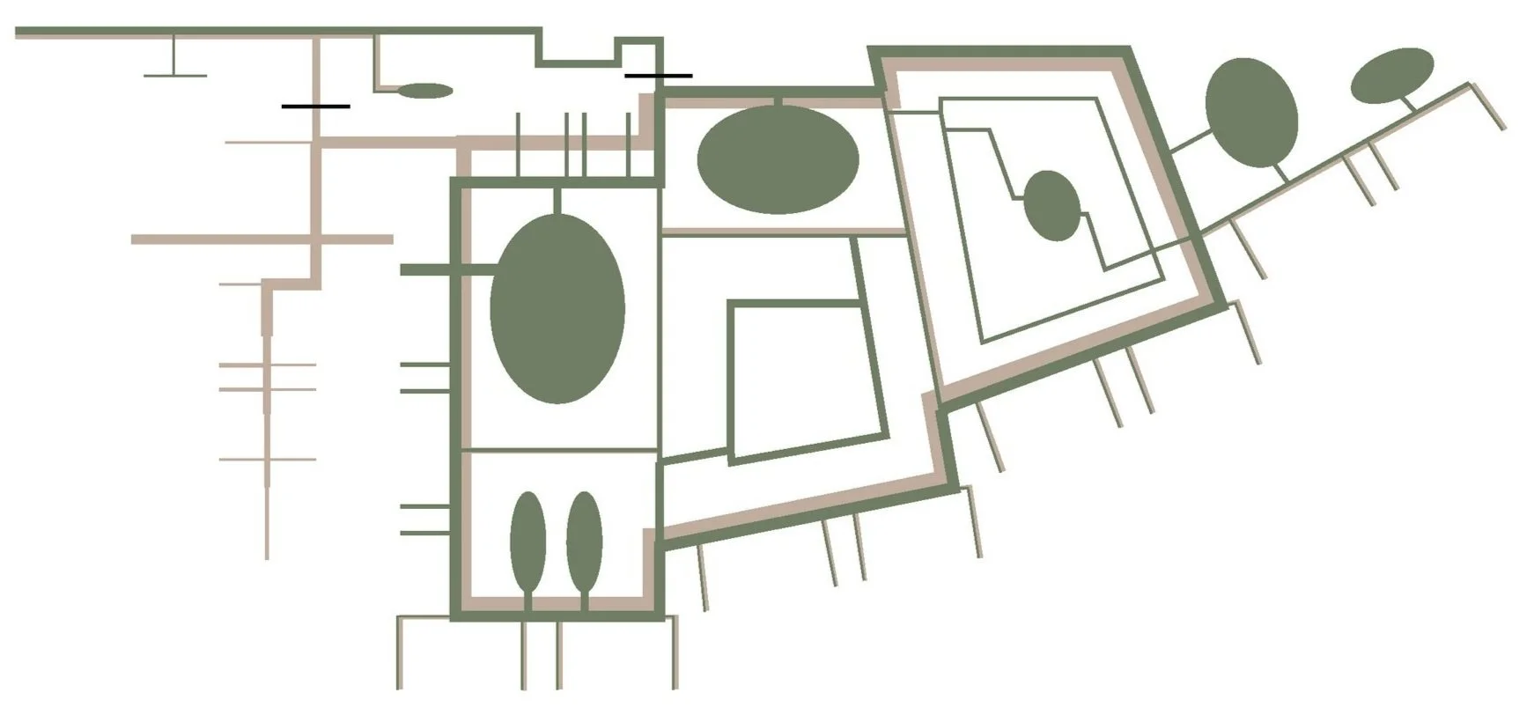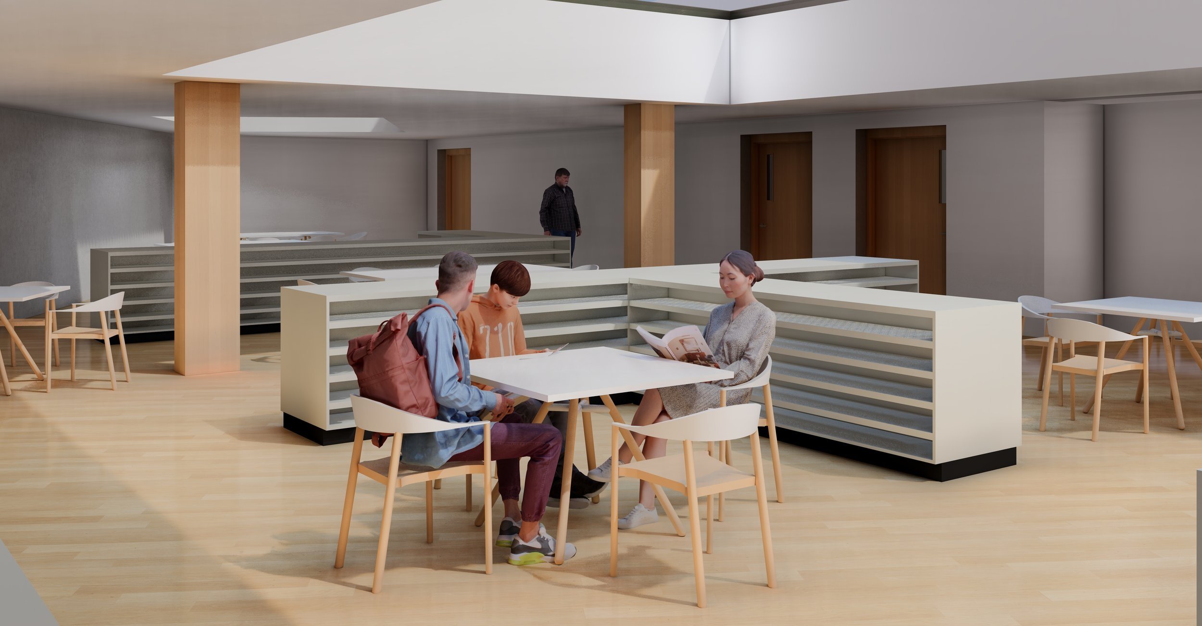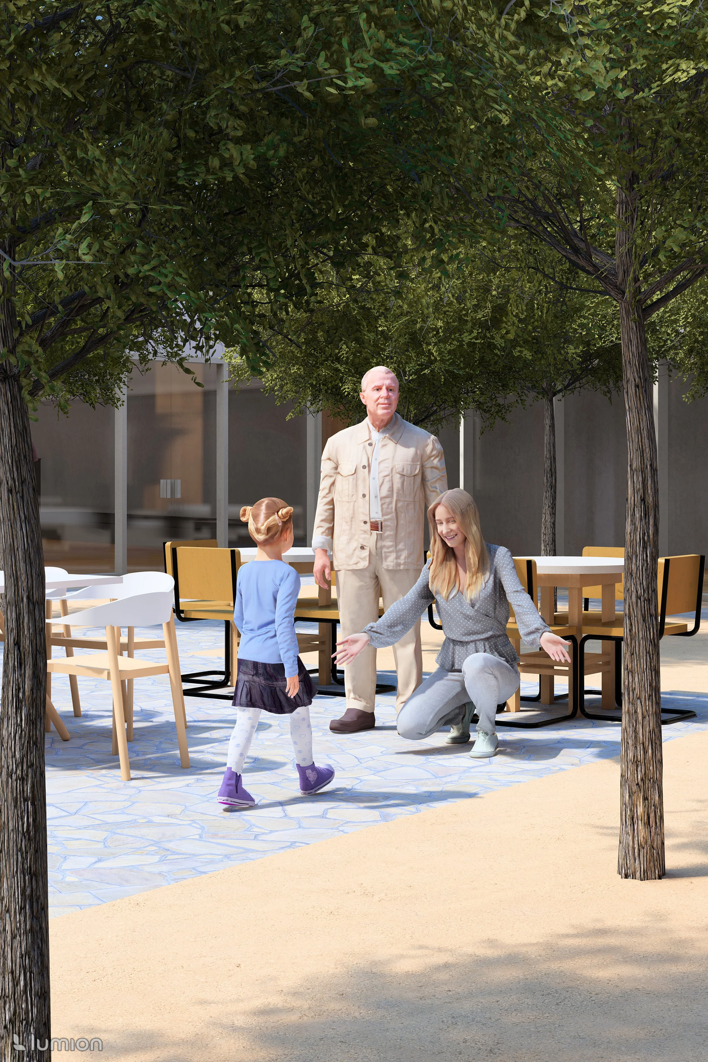
Valley View Memory Care
Valley View Memory Care is a dementia care facility designed to support residents with Alzheimer’s and other memory-related conditions in Wrightwood, CA. Nestled into a sloped hillside, the project responds to the emotional, sensory, and spatial needs of its users through biophilic design, intuitive wayfinding, and warm, natural materials. The layout prioritizes access to nature, personal dignity, and a sense of home while supporting the demands of long-term care staff. My approach focused on creating an environment that promotes comfort, autonomy, and therapeutic engagement through spatial clarity and connection to landscape.
phase 1: Preliminary research
Alzheimer’s disease is a progressive neurological disorder that affects memory, orientation, and emotional regulation, often leading to confusion, anxiety, and withdrawal. Through my research, I identified several common shortcomings in traditional memory care environments, including limited access to nature, institutional aesthetics that discourage engagement, confusing layouts, and overstimulating or under-stimulating sensory conditions. These issues often amplify the challenges that residents already face on a daily basis.
In response, I proposed a design strategy rooted in biophilic principles and multisensory clarity. Studies show that residents benefit from environments with clearly defined spatial sequences and familiar materials. Secure garden courtyards and generous daylighting support orientation and emotional well-being. The use of natural wood materials like mass timber fosters warmth and comfort, countering the coldness of clinical settings. Creating home-like communal spaces encourages autonomy and reduces anxiety around daily routines. Additionally, research into music therapy revealed that musical memory is often preserved even in late stages of dementia, making it valuable to include spaces that support passive or active musical engagement. Separating private, communal, and staff zones also helps reinforce spatial legibility while protecting the dignity of each resident.
Together, these findings shaped the foundation for the Valley View Memory Care design, an environment that emphasizes sensory familiarity, nature, and rhythm to support memory, comfort, and human connection.
I first began by identifying the valleys and peaks surrounding the site and further in the distance to understand the view corridors that are possible from our site. The three following images show these peaks and valleys as three different scales: macro, medium, and micro.
Macro Scale
View to the Southeast
Vector Diagrams
Medium Scale
Micro Scale
View to the Northwest
phase 3: Conceptual Design
In my first design review, I presented an early massing concept shaped by research on wayfinding, visibility, and access to outdoor spaces. I focused on creating a simple, navigable shared corridor that avoided blind corners and introduced exterior courtyards to enhance resident experience. While the interior layout was functional, reviewers noted that the modular repetition lacked architectural expression and missed opportunities to respond more meaningfully to the site. Key feedback included rethinking the modules to allow the site to shape the form more organically, enlarging courtyards for more purposeful outdoor use, and improving the entry sequence by integrating shared program elements like reception and back-of-house areas. As a result, I began re-evaluating the site’s influence on massing and explored subtractive design strategies that unify the building into one connected whole, while still preserving moments of spatial uniqueness across resident modules.
Conceptual Models
Initial Programming Layout
phase 4: Schematic Design & Mid Semester Review
After many iterations, my C-shaped building form was not allowing me the flexibility to accomplish my goals defined in the preliminary research. One of the main issues was the experiential sequence from parking lot to other programming. I first began by identifying the ideal sequence and drew it out in succession.
Then, I spent several weeks just reworking the layout until I found one that resonated with the entry sequence and one of my early diagrams. I created this staggered facade approach which aligns all of the residents’ views from their rooms towards the views to the North and the South. I have joined the buildings together to eliminate the exterior courtyards in order to establish enough hill space for interior courtyards that can be used at all times by the residents. This completely solves the issue of finding access to nature and the outdoors and also creates circulation loops for exercise. During this stage, I started to re-program my design and get as many details figured out as I could.
Once I narrowed in on this idea, I began designing in Revit to accomplish these new goals and continued detailing until the mid-semester review.
phase 5: Design Development & Final Review
During Design Development, we pushed our buildings to the next level. We started considering materials on a deeper level, which led me to examining mass timber as a biophilic material in memory care for my mass timber elective. You can view this research paper to the right (desktop) or down below (mobile). Ultimately, I decided to use some timber materials in the project but it was too late in the semester to redesign fully to incoporate a complete mass timber construction.
The next step of design development was to pursue a more sustanable design. We benchmarked our current design and then made the following changes to lower our EUI and create a better performing facility:
- Lighting efficiency lowered to 0.3 W/sf from 1.9 W/sf
- Addition of daylighting and occupancy controls
- Plug load efficiency lowered to 0.6 W/sf from 2.6 W/sf
- Roof construction modified from uninstalled setting to R10
- HVAC system changed from ASHRAE Heat Pump to High efficiency
VAV system
- Addition of PV systems at 75% coverage
- PV system efficiency adjusted from 16% to 20.4%
- PV payback limit adjusted from 10 years to 30 years
Alongside these adjustments, we also completed a daylighting analysis simulation and then redesigned to allow for more daylighting in the space. My soltuion was to create some clerestory windows above each of the communcal spaces in the modules to allow more light to filter in and feel more grand for gathering, while keeping the circulation routes and private spaces on a smaller scale.
Floor Plan Version 3
Final Floor Plan
Detailed Single Module Floor Plan
I also created a few more floor plan variations to allow for better daylighting before landing on the final version. These iterations are pictured below.
Single Module Circulation Diagram (Staff vs Residents)
Site Plan with 2pm Shadows
Longitudinal Section
Final Renderings
Floor Plan Version 4
Final Daylighting Analysis





