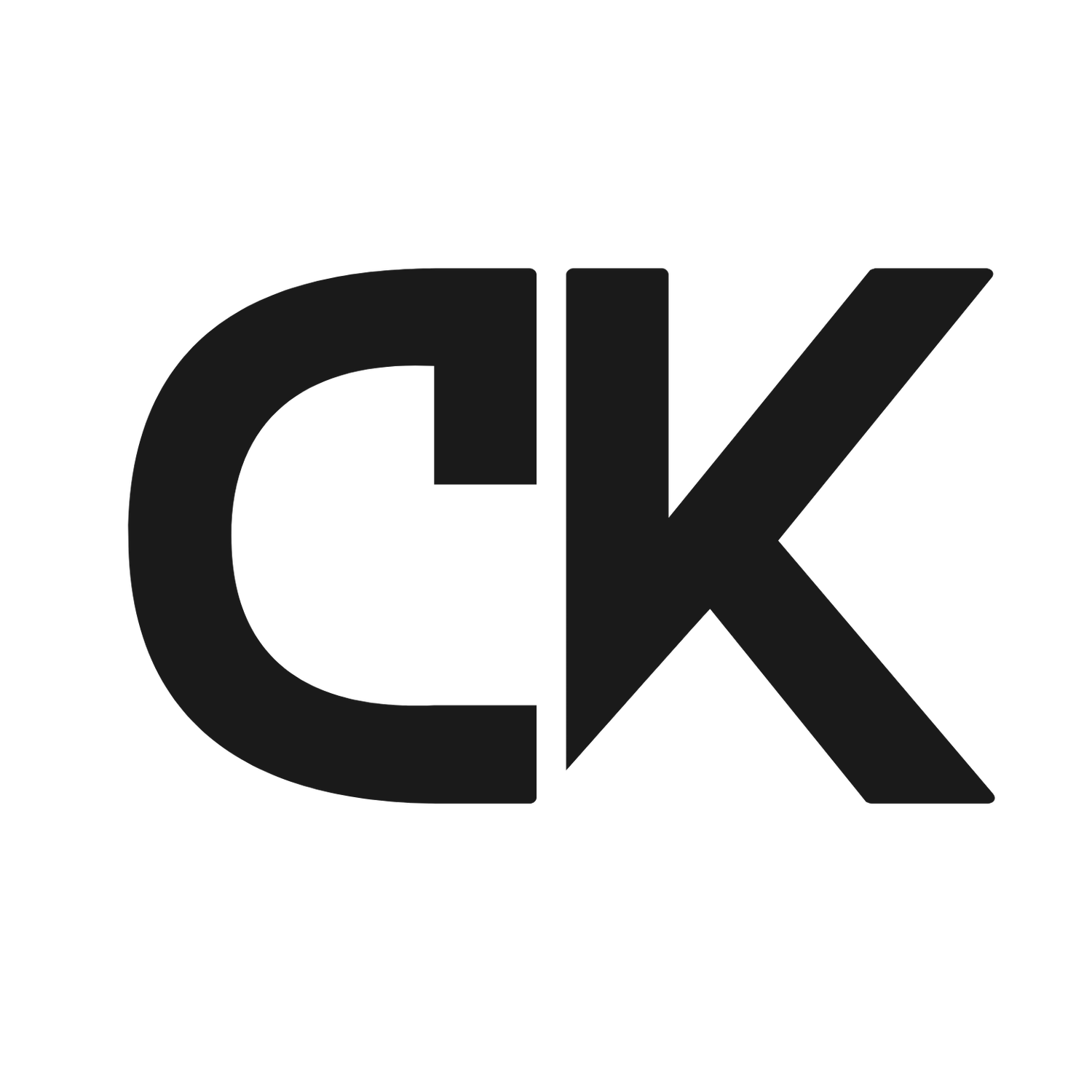
Riverside Housing Project - FOM Studio
As part of a graduate architecture course, our team was tasked with forming a simulated professional firm to respond to a real client brief: a high-density housing development for Riverside Faith Temple in Riverside, CA. We conducted extensive site, demographic, and cultural analysis to inform a proposal that balanced affordability, sustainability, and community impact. The project involved producing professionally formatted reports, diagrams, and design recommendations, emulating the workflows of a real-world architecture practice.
Role: Principal / Lead Designer
Course: ARC 514 – Client & Project Development
My Contributions:
As Principal and Lead Designer, I led the overall design direction, branding, and visual execution of the project. My work shaped both the final design outcomes and the professional identity of our simulated firm:
Architectural Design
I assisted in developing the final architectural concept for the multi-family residential project, including all site planning and design strategies.
I translated the church’s mission of service, inclusivity, and sustainability into a spatial layout that promotes both dignity and affordability.
Visual Identity & Branding
I designed the official FOM Studio logo from scratch using Adobe Illustrator to give our simulated firm a professional, recognizable presence.
I applied the brand identity across all collateral, including our final reports and presentation materials.
Document Design & Report Curation
I created custom InDesign parent pages and designed all page layouts for both the 100+ page Site Analysis Report and 80+ page Programming Report, ensuring clarity, consistency, and visual hierarchy.
I curated all supplementary imagery, graphic elements, and composed the Photoshop-based report covers to reinforce the professional quality of our submissions.
Presentation & Proposal Formatting
I designed our final presentation deck, a branded visual summary of the project used during our formal client-facing presentation. This document integrated key insights from the reports and reinforced our firm's design values, mission, and process.
Project Highlights & Key Findings
Client Needs: The client sought to develop up to 50 affordable units prioritizing church members and underserved local residents, including support services, ADA accessibility, and sustainability features.
Site Potential: Located at 2380 Pennsylvania Ave, the site benefits from proximity to UC Riverside and existing infrastructure but required rezoning from R-1-8500 (single-family) to R-3-2500 (multi-family) to meet project goals.
Demographic Insights: The ZIP code (92507) revealed a young, diverse, and largely renter-based population, emphasizing the demand for flexible, affordable living.
Design Opportunities: The site offered access to sun, views, and existing utility lines, with room to introduce shared courtyards, walking paths, and support spaces for holistic well-being.
Environmental Challenges: Air quality risks from wildfires and adjacency to residential parcels required careful planning of airflow, privacy buffers, and defensible zones.
Final Deliverables
Site Analysis Report (100+ pages): Full contextual research on demographics, infrastructure, zoning, environment, and site constraints.
Programming Report (80+ pages): S.M.A.R.T. goals, program matrices, adjacency studies, and early test fits.
Branded Presentation Deck: Firm intro, proposal summary, and visual storytelling for client stakeholders.
Firm Identity Assets: Custom logo, InDesign layouts, and consistent visual branding applied across all deliverables.
Interactive Website: Supplementary project site housing report content and visual explorations.
