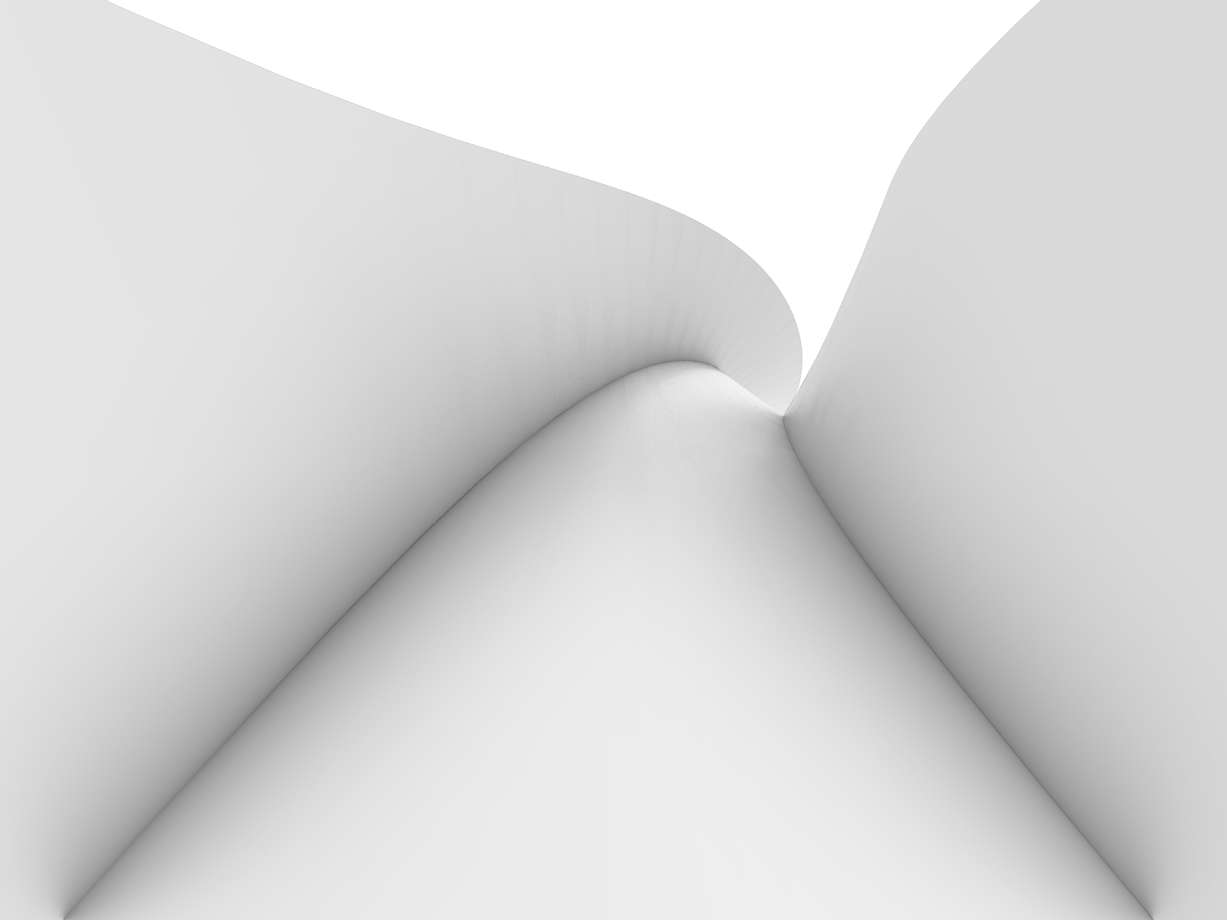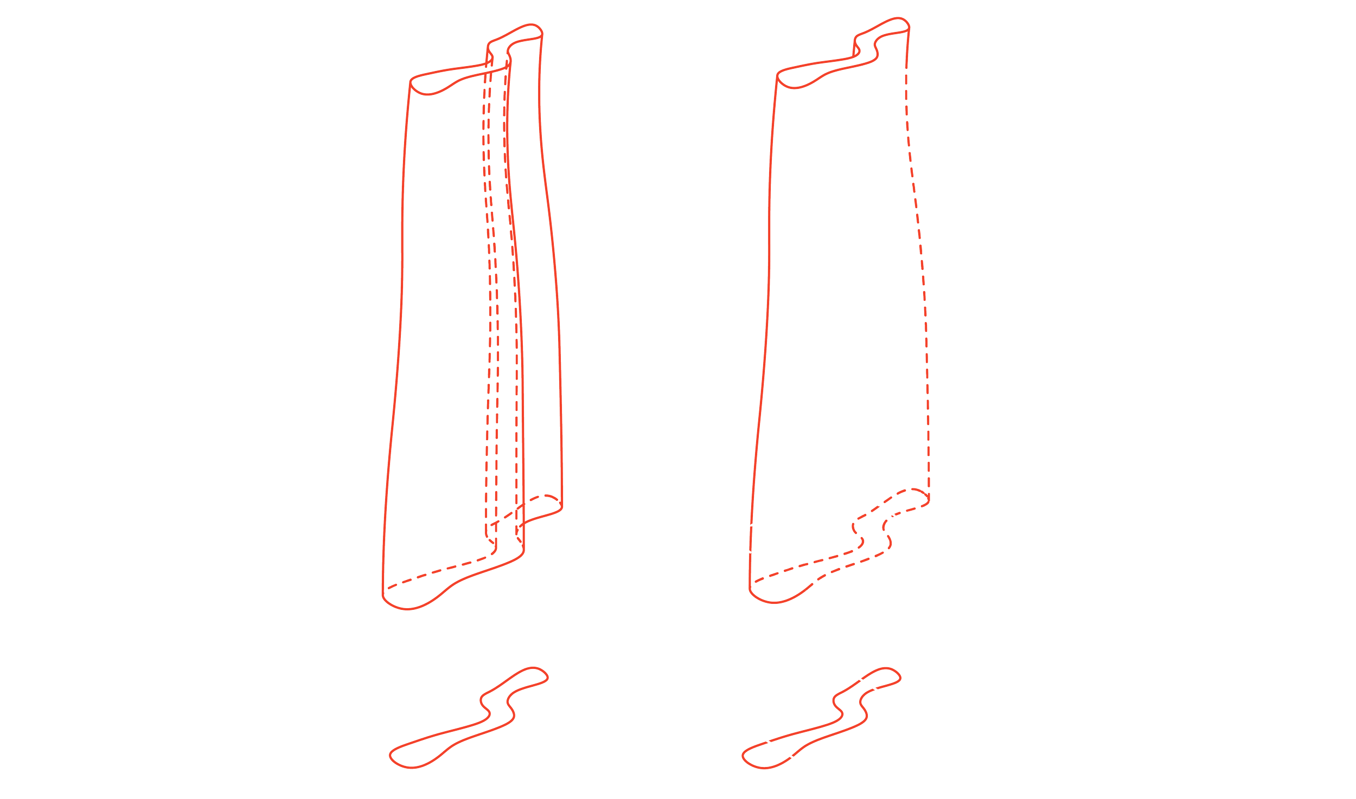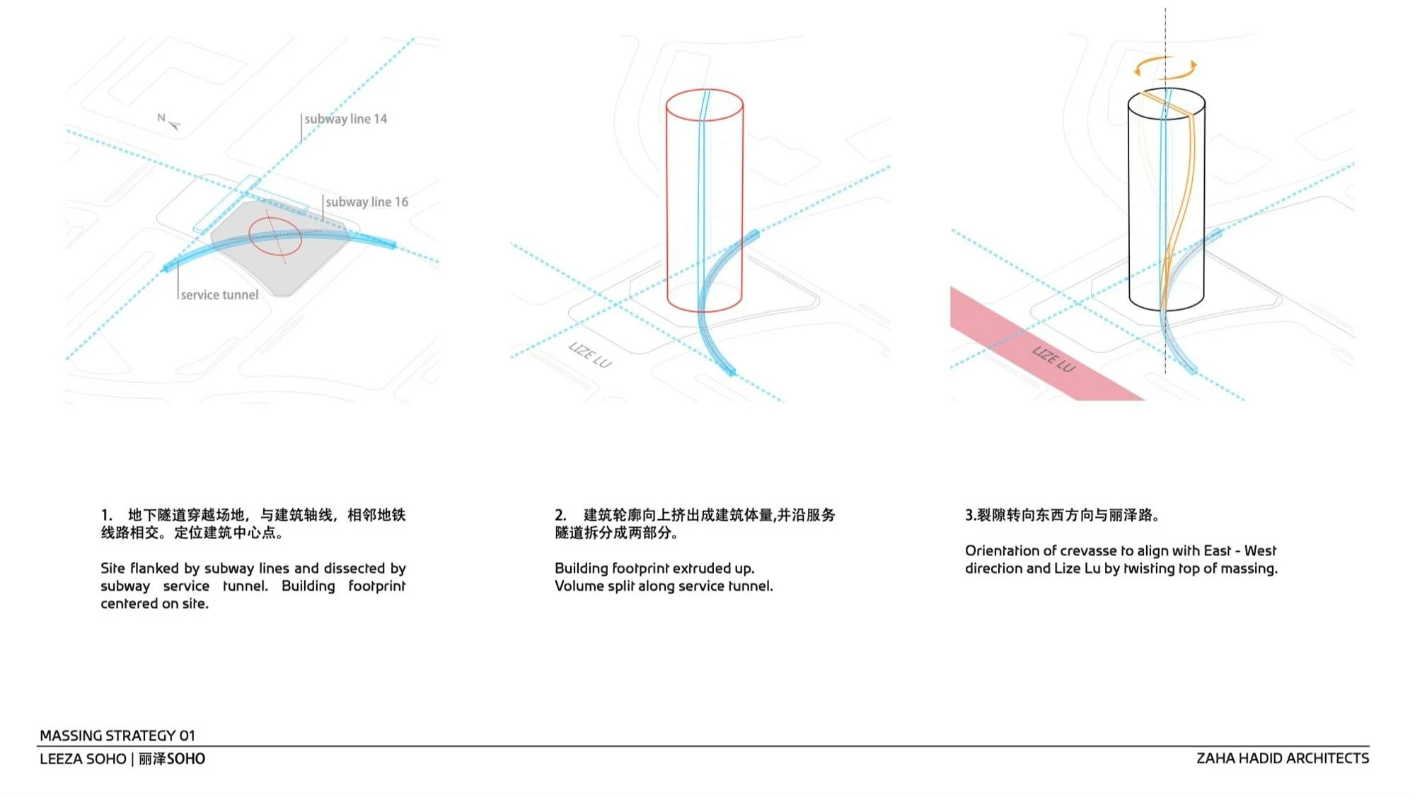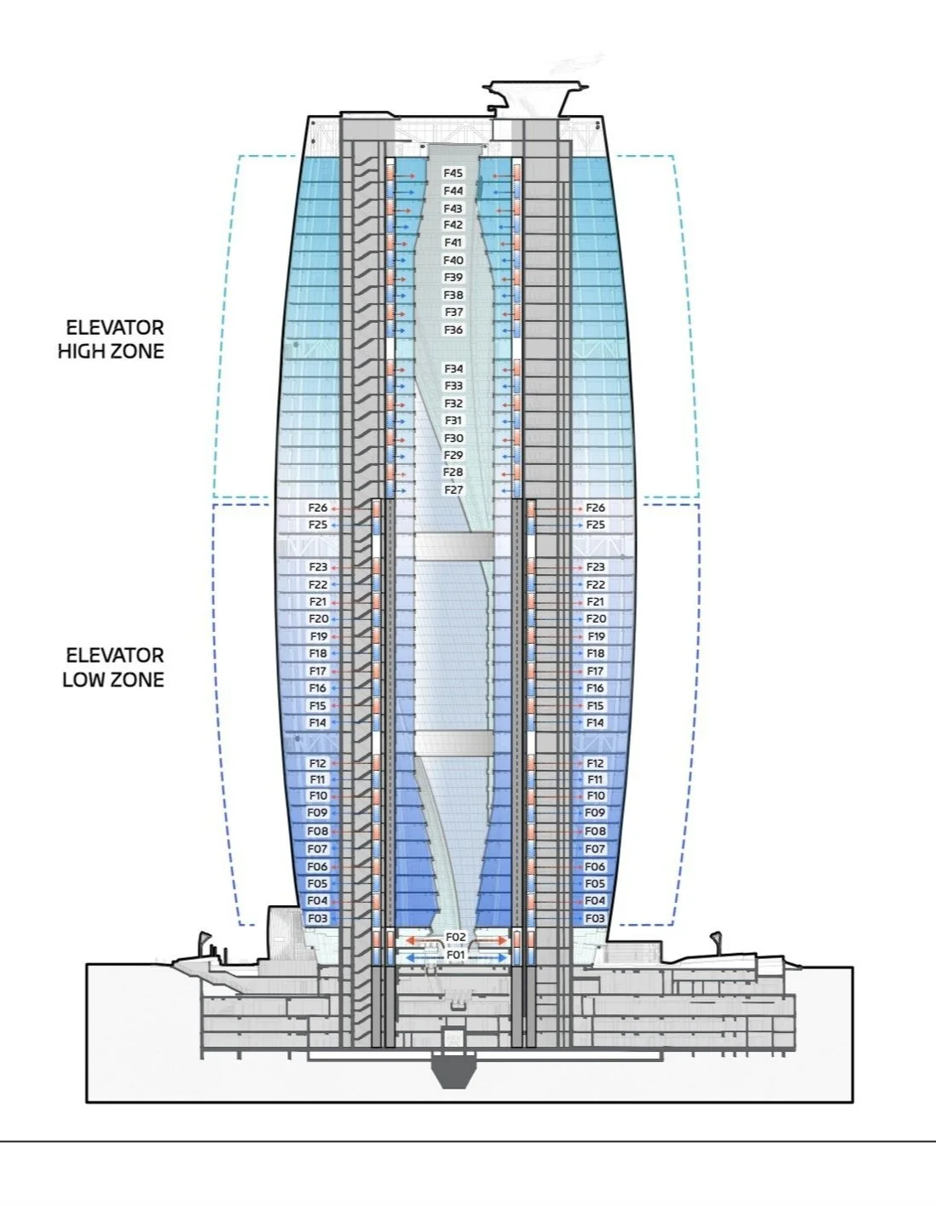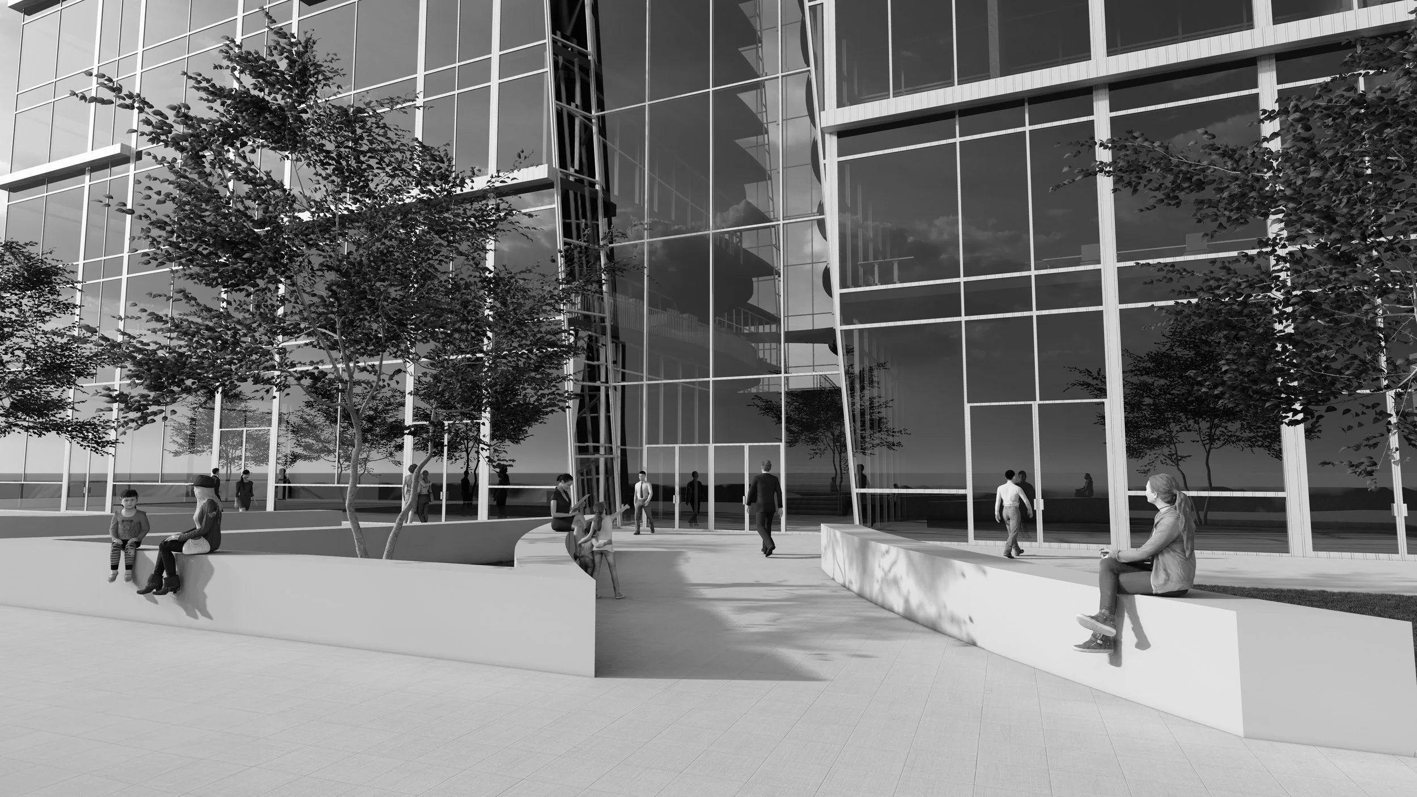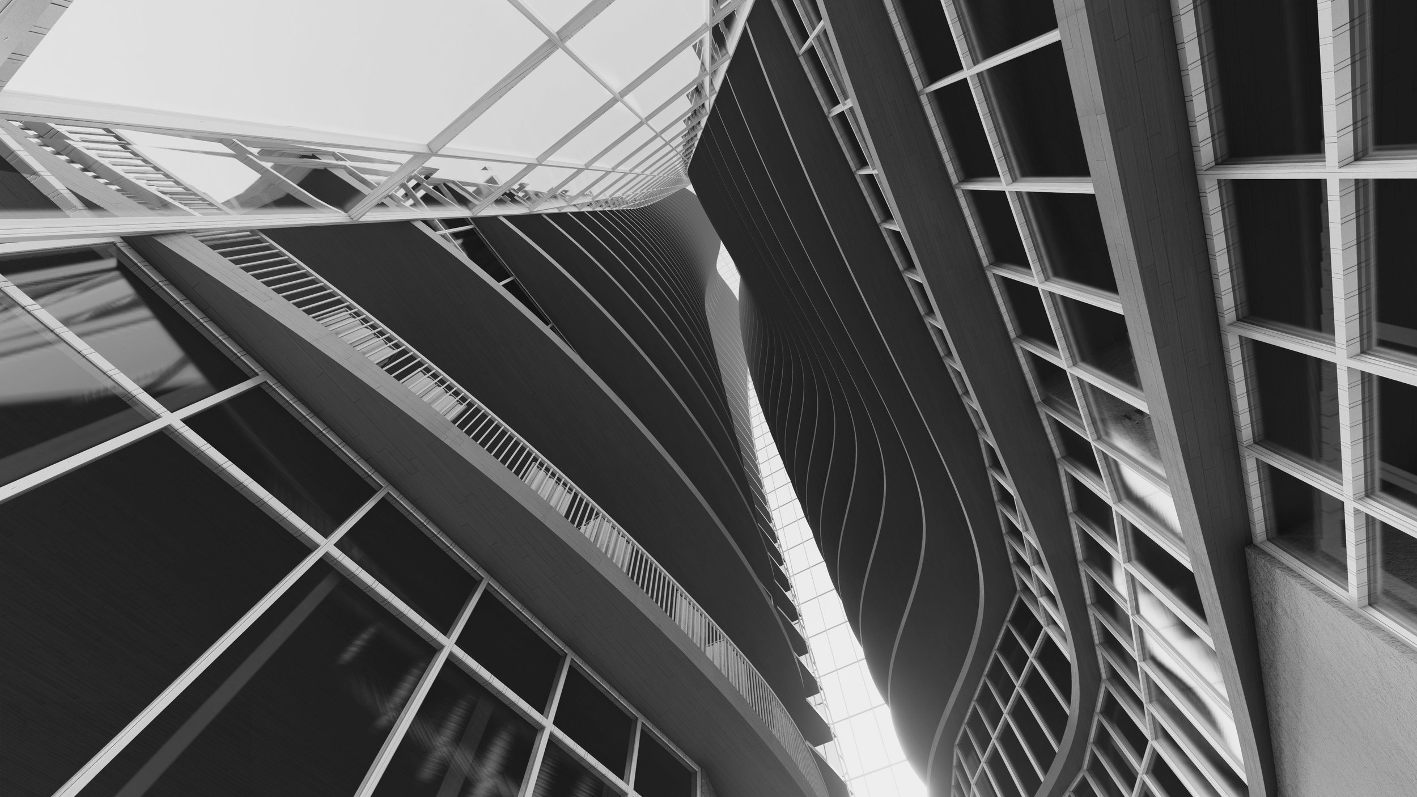
River split suites
Chicago is a city built on several layers that connect the essential functions of the city. One of the most appealing layers for our site condition is the riverwalk level that follows the Chicago River. This unique condition allows visitors to experience the river which extends below the city at the same time that they can view the large scale buildings extruded from the street level. The interplay between these two concepts is one worth exploring for a design proposal located in the area. This proposal for the mid-rise project explores the idea that the river is a natural subtractive process that divides the existing urban mass, revealing the hidden layers underneath the city. By utilizing a similar subtractive method, the project base takes on a rectangular shape in plan, which is contextual to the Chicago skyline but differentiates itself through the naturally subtracted atrium space, separating the two towers and revealing the layers within. This design begins to mimic the exact effects that the river imposes on the existing urban mass. This division brings a new set of challenges, but ultimately makes both the city and this design more unique.
What does the future of work look like?
Design process
After some preliminary precedent studies of high-rise towers in Chicago and globally, I began by using the techniques observed in other buildings to shape a new and impactful tower proposal. Our requirement was to begin with 2 towers using each of the following design strategies: additive, subtractive, dynamic. The following samples were my 6 initial ideas for how to approach this project.
Additive Design Method
Subtractive Design Method
Dynamic Design Method
Selected Proposal
the inspiration
Using the subtractive method, I created a form that mimics the Leeza SOHO designed by Zaha Hadid. Because the Leeza SOHO project was so similar in concept and overall use and size, I was able to lean on how Zaha and her team resolved similar problems that I faced during the design process. With a complicated form like this, It makes every aspect of the design more difficult to pursue and accomplish. The main changes from the precedent to my proposal is that the canyon that opens up the center of the project is contextual to the site in Chicago. Chicago has many rectangular city blocks that are interrupted by the Chicago River adjacent to the site. This proposal imposes the same natural effects of erosion that the river would impress on the city grid, and extends it up from the water’s surface, allowing the users to experience it fully. Below you can see the comparison of my design to the precedent.
Leeza Soho - Zaha Hadid Architects
River-Split Suites - Connor Kodat
workplace of the future
The workplace of the future is one that integrates task-oriented individual spaces with collaborative creative spaces. This proposal aims to draw the line between the two in a way that fosters human wellbeing and encourages employees to come back to the office full time. Too many current offices are individually focused, tailoring to each person’s need. Because of this, the company culture has slowly dissolved and employees are doing only what is in their best interest. For many people, this encourages the hybrid working schedule because of its convenience for the employee. This design eliminates the trend of the hot-desk system and gives each employee their own personal workspace for when they need to get to work and check off their daily tasks. One thing hybrid work is lacking is the collaborative aspect. This office layout also allows open spaces for creative collaboration within studios where people can spread out and work together to brainstorm. Overall, this layout offers opportunity for individual work and collaborative design, which are both essential for the office of the future.

















