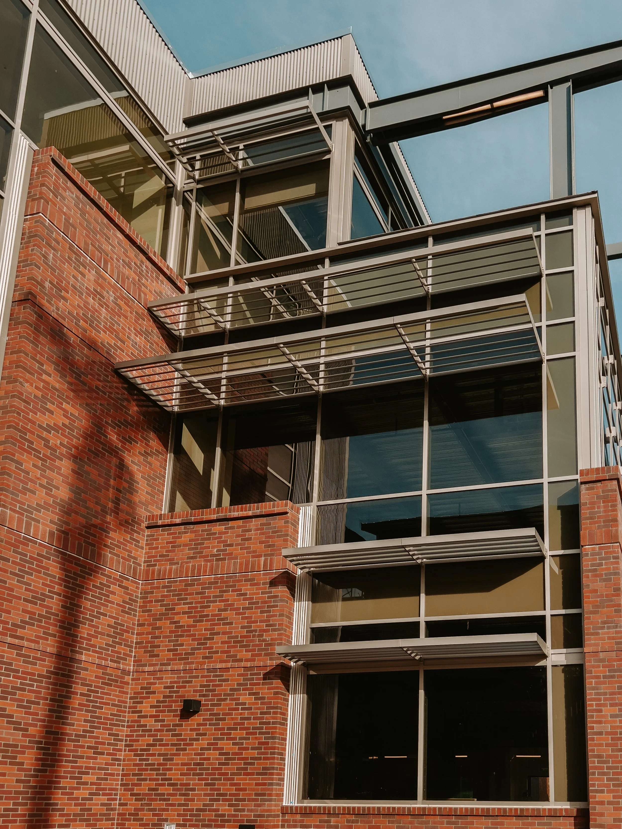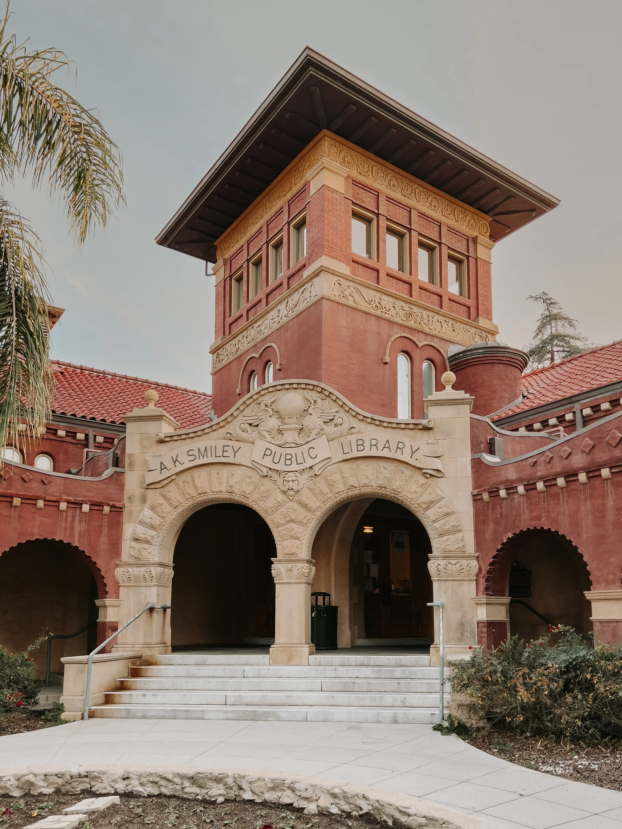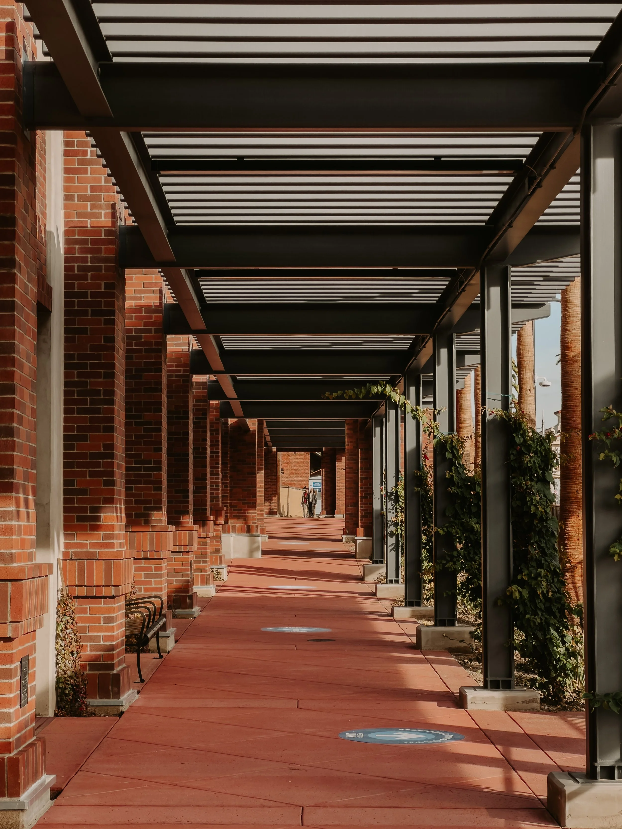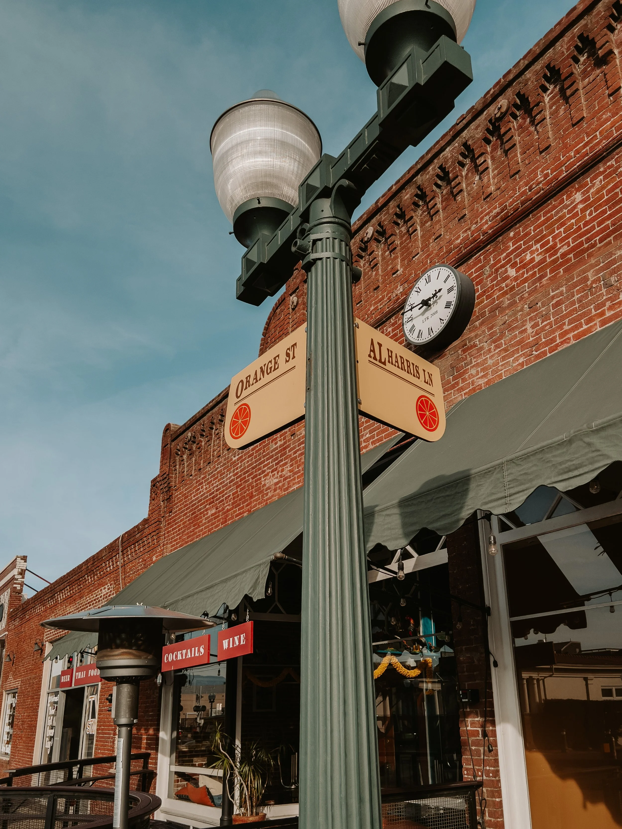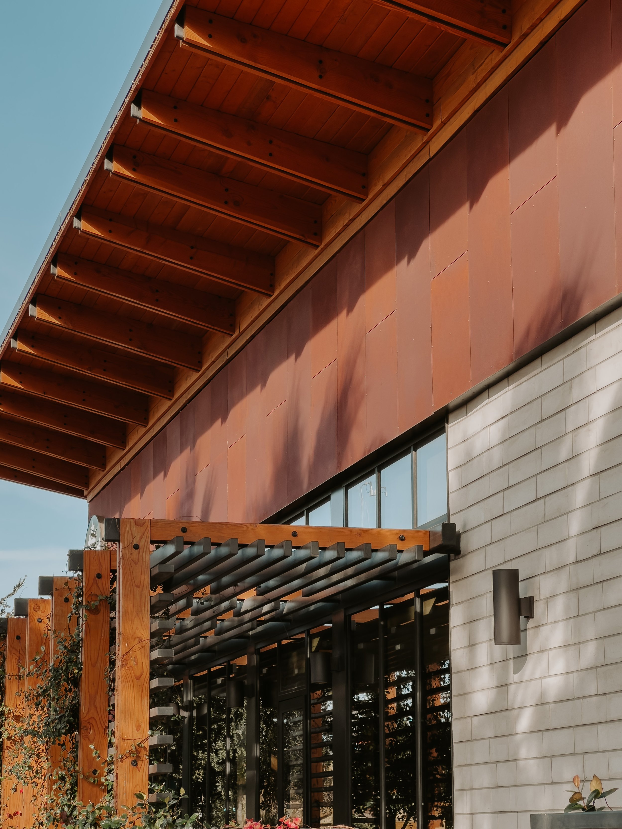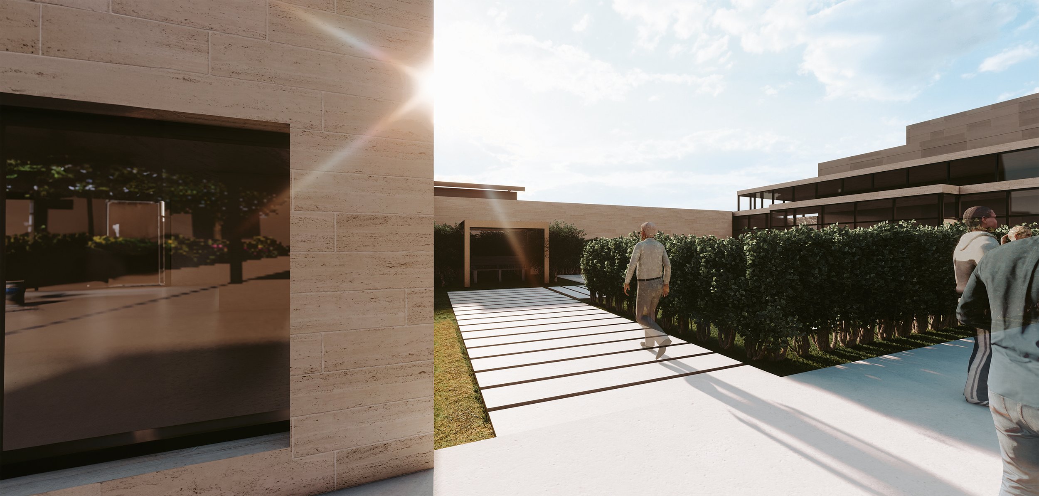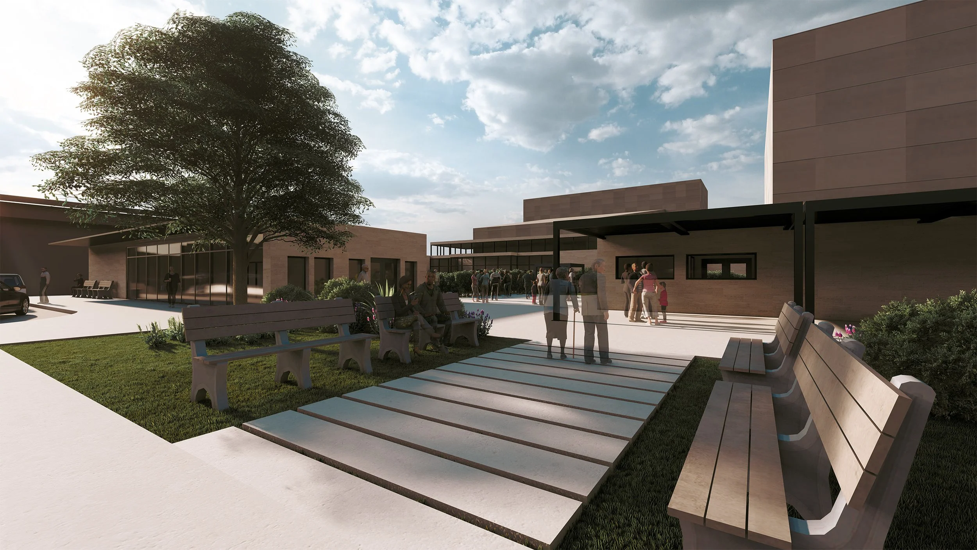
REDLANDS PERFORMING ARTS CENTER
The Redlands Performing Arts Center is an opportunity to let the artistic culture of the city come to life for all to experience as performers and visitors. As the Transit Village area is transformed over the coming years to adopt transit-oriented design, the city will need opportunities to engage with the train station in the surrounding areas. The project must be inviting on the pedestrian scale considering that walking is encouraged in this area. This proposal for the performing arts center is one which intends to bring the theater down to the human scale at the edges of the site. The concept behind this project is that pedestrians would be encouraged to perform as they experience the site. As the individual exists outside the boundaries of the buildings, they can practice their free will. All public amenities can be accessed from the surrounding sidewalks such as the classrooms and café space.
site exploration
process
Through the tectonics of the material layering, the monolithic style building is brought down to the human scale. Additionally, the organization of the project pushes larger scale spaces to the back of the site and brings the smaller program forward towards the street.
Once entering the threshold between the box office and the café, the individual’s experience is shifted as they enter the main gathering space in the center of the project. Here they are revealed to the several paths marked by changes in material. From here, the pedestrian begins their theatrical journey.
To the left is the grandest path to the proscenium theater. This path forces the user to walk around a line of vegetation to unveil the view of the theater for the first time. The proscenium shines above the plants through the clerestory windows in the lobby for all to see out on the street. As with any performance, there may be foreshadowing in this way.
first floor plansecond floor planlongitudinal Sectionrendered axon viewrendered Site plan
